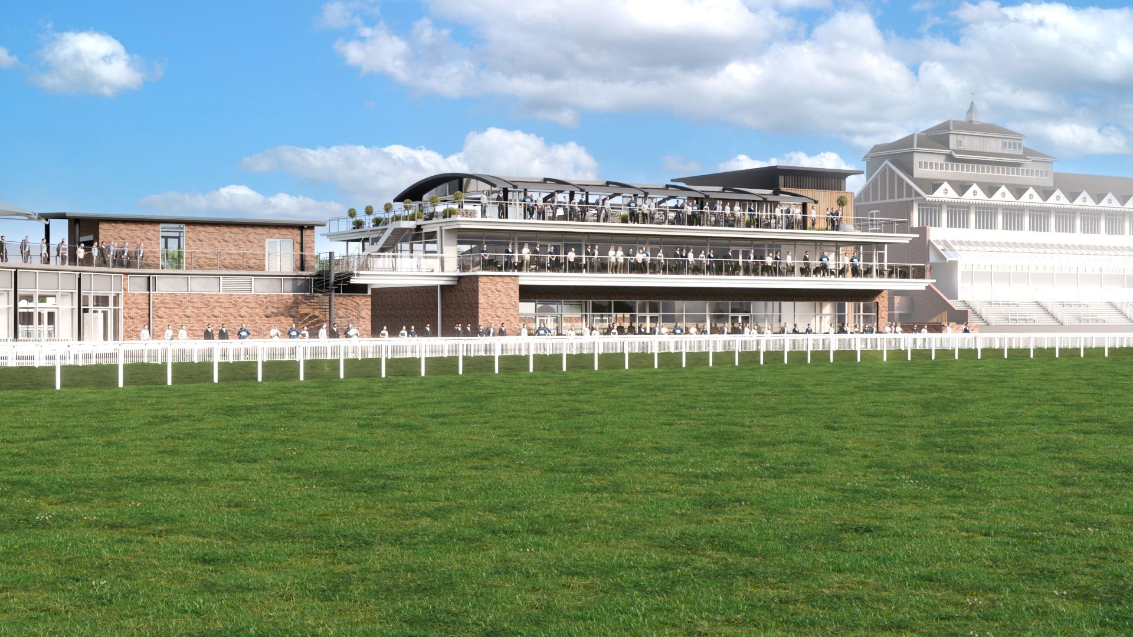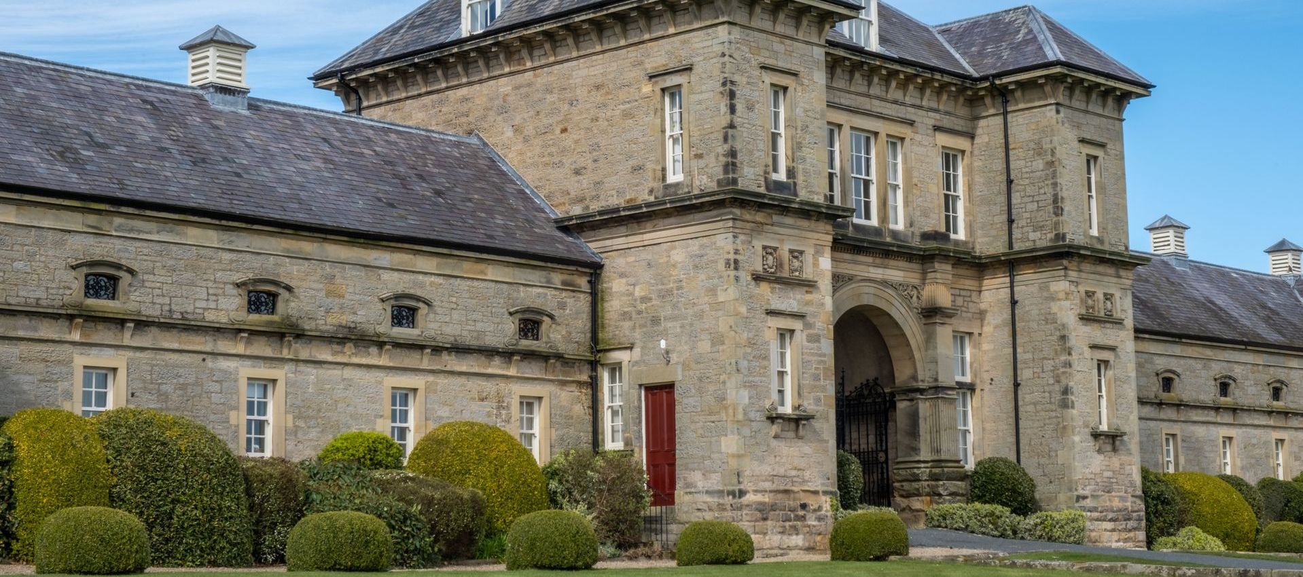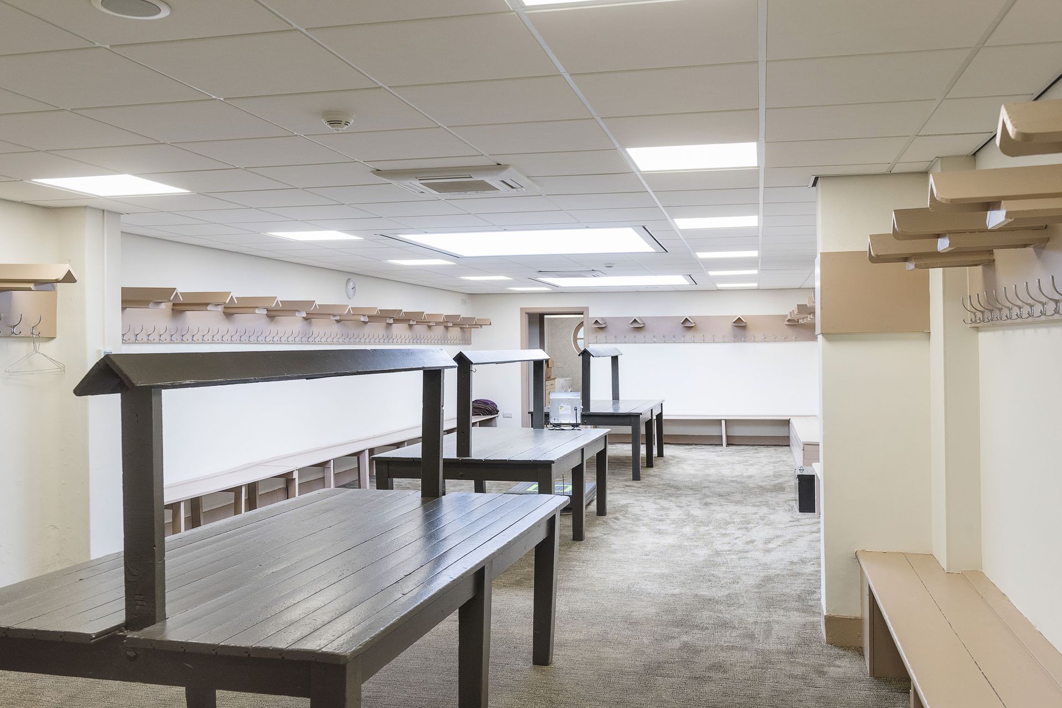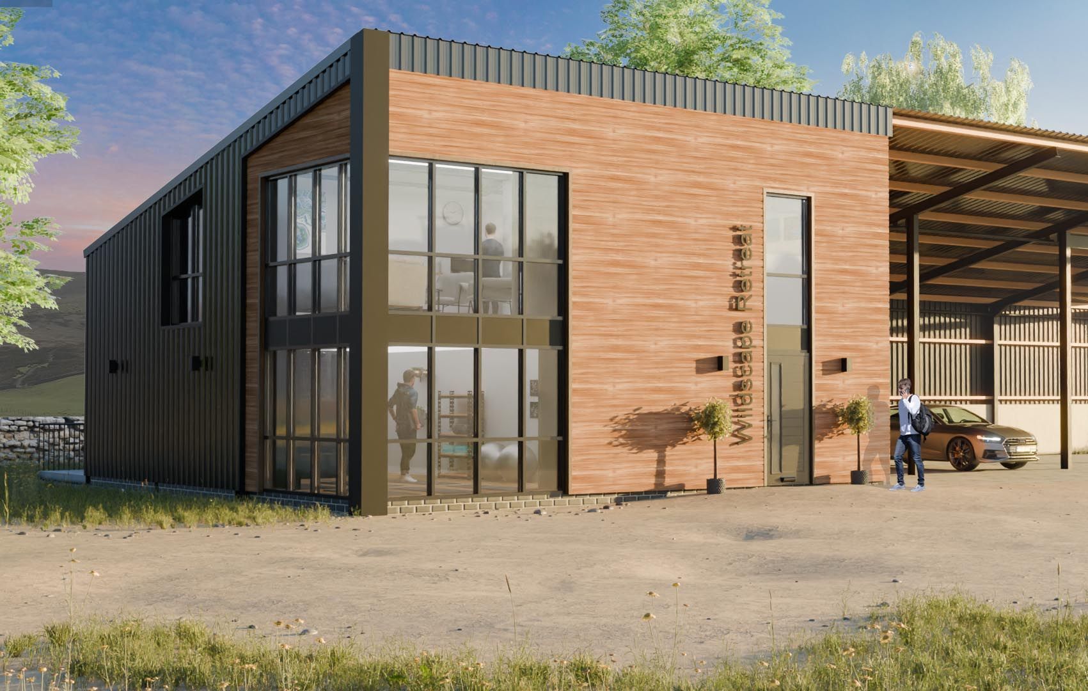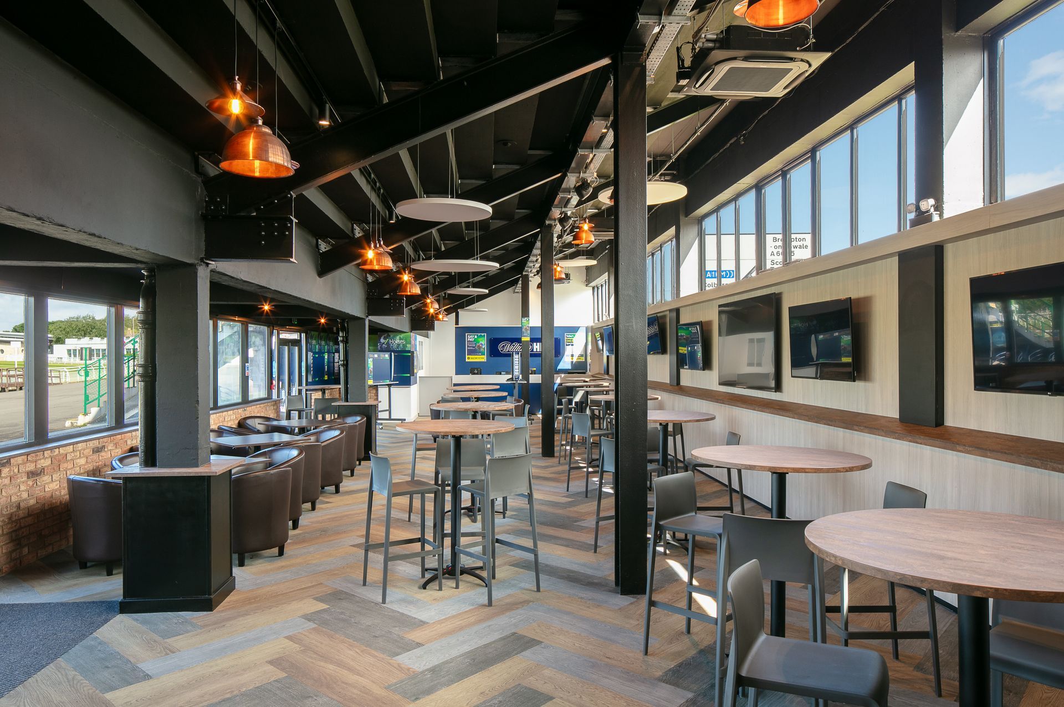Welcome to KCA Architecture
Nestled in the picturesque hills of North Yorkshire, KCA Architecture is an ARB Registered and RIBA Chartered practice devoted to delivering a tailored and personal service to every client.
As a small and dedicated team, we believe every project matters. Our mission is to guide and support you through what can often feel like a complex and overwhelming process. Whether you're envisioning your ambitious new-build home, planning a transformative renovation, or embarking on a large-scale commercial venture, we are here to bring your aspirations to life.
At the core of our philosophy is a commitment to:
“listen, interpret, invent, inspire … make it happen.”
With honesty, expertise, and integrity, we work collaboratively and professionally to ensure the success of every project.
About us...
Founded by architect Katie Craggs, KCA Architecture brings a unique blend of creativity, expertise, and dedication to every project. With a strong portfolio that includes innovative work on racecourses across the UK, Katie leads our talented team in crafting spaces that are both forward-thinking and respectful of their surroundings. Whether working on new builds or heritage conservation, we are committed to delivering exceptional results.
To learn more about Katie and the rest of our team, visit our ABOUT US page
Follow our projects on Instagram
Latest News & Media
