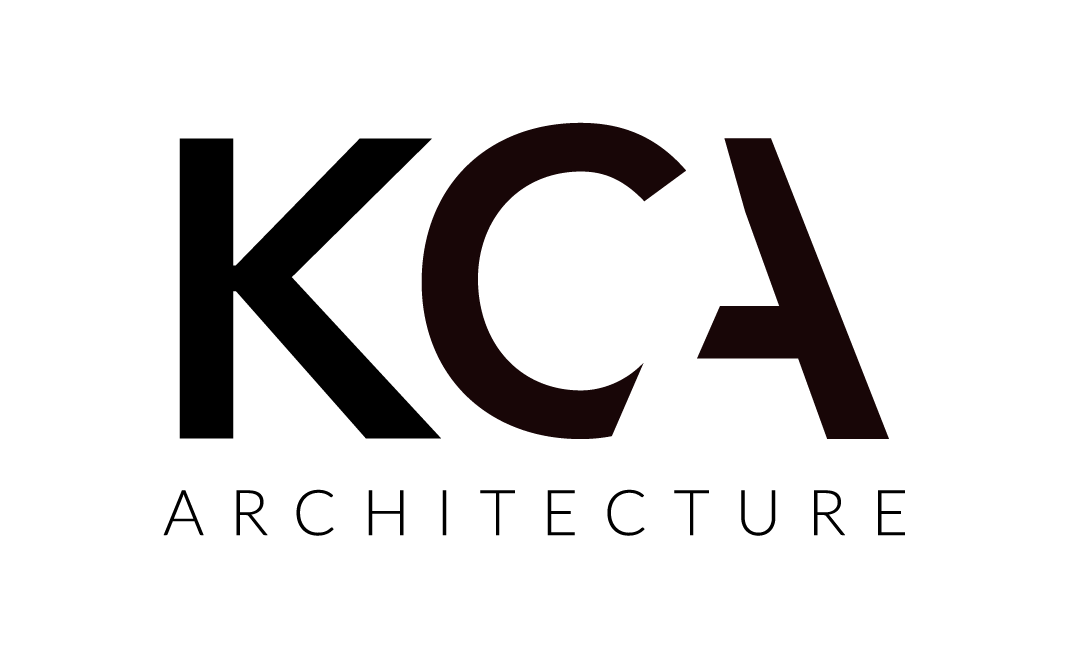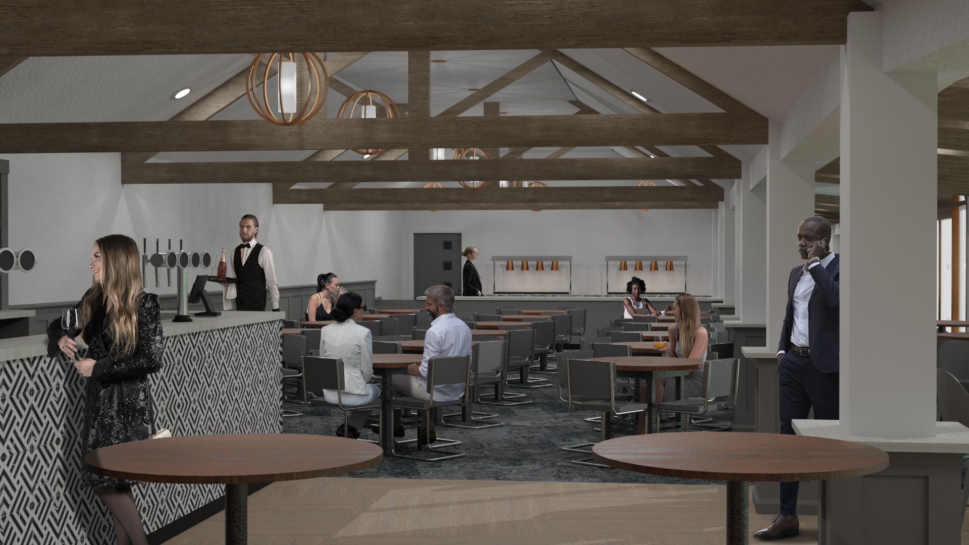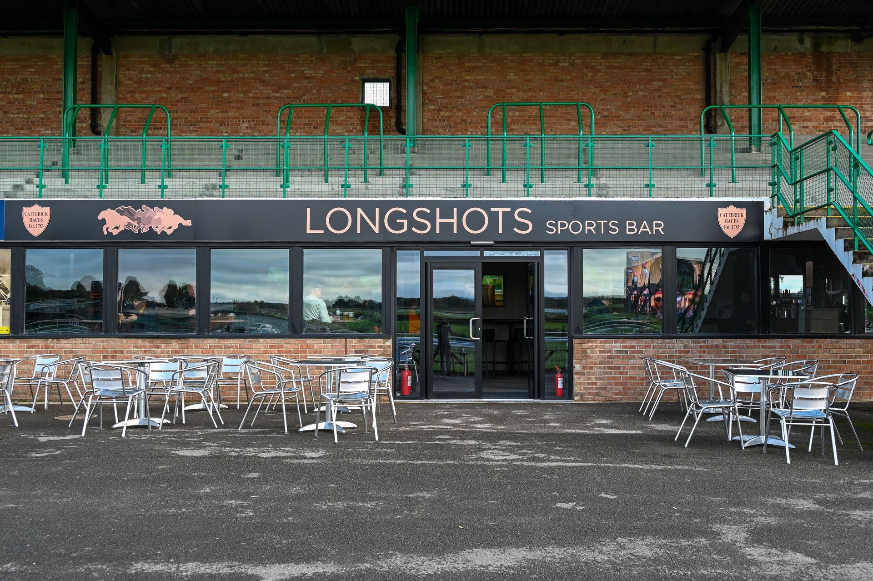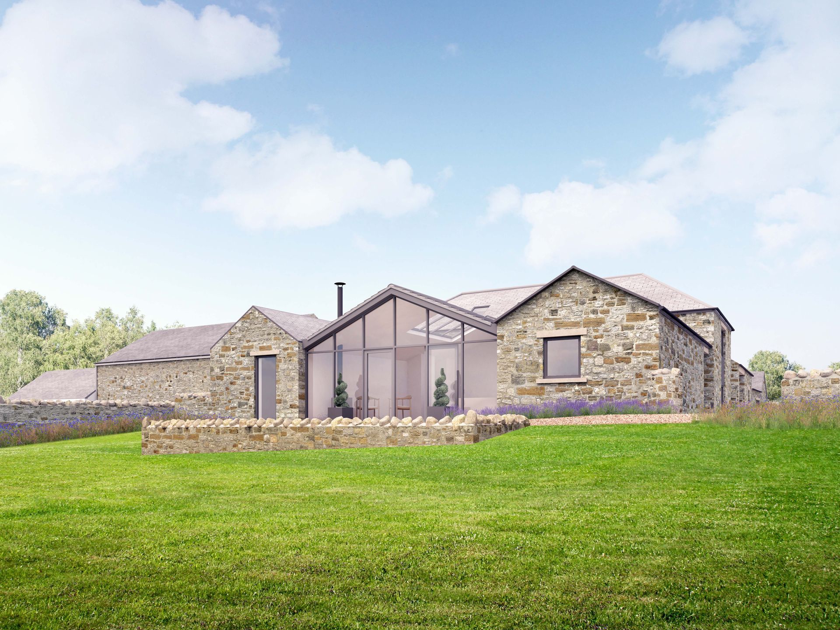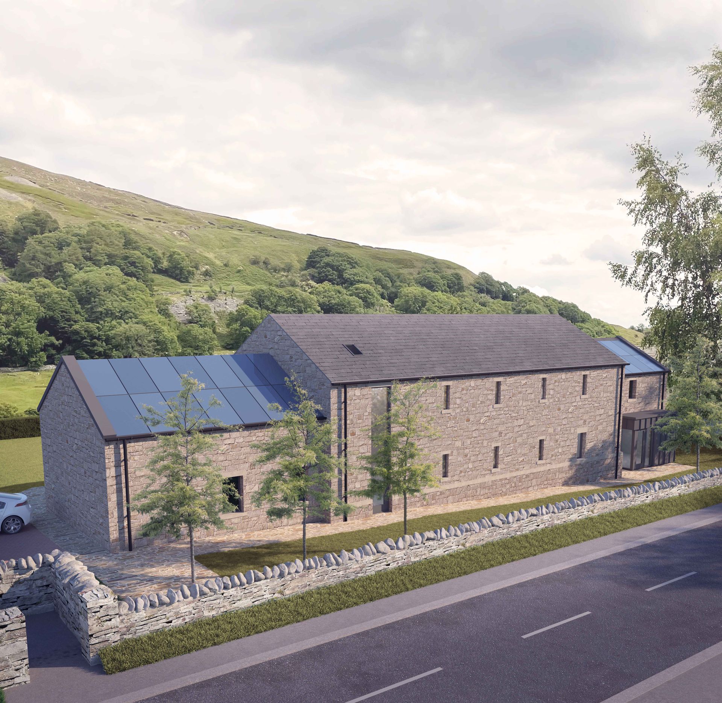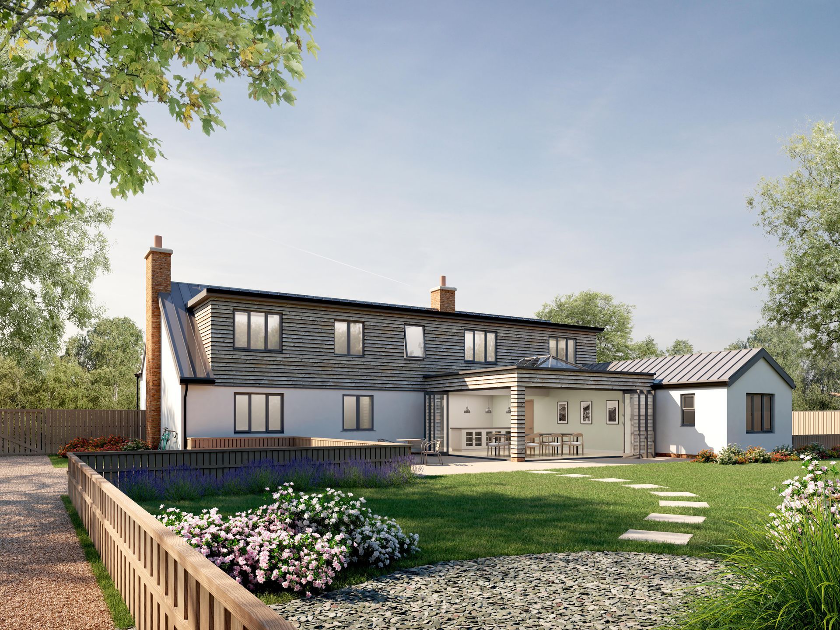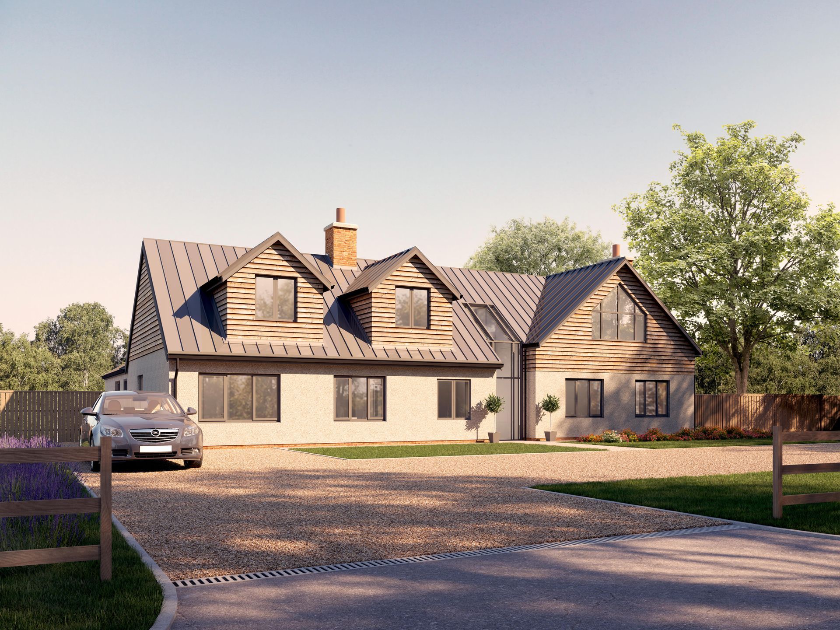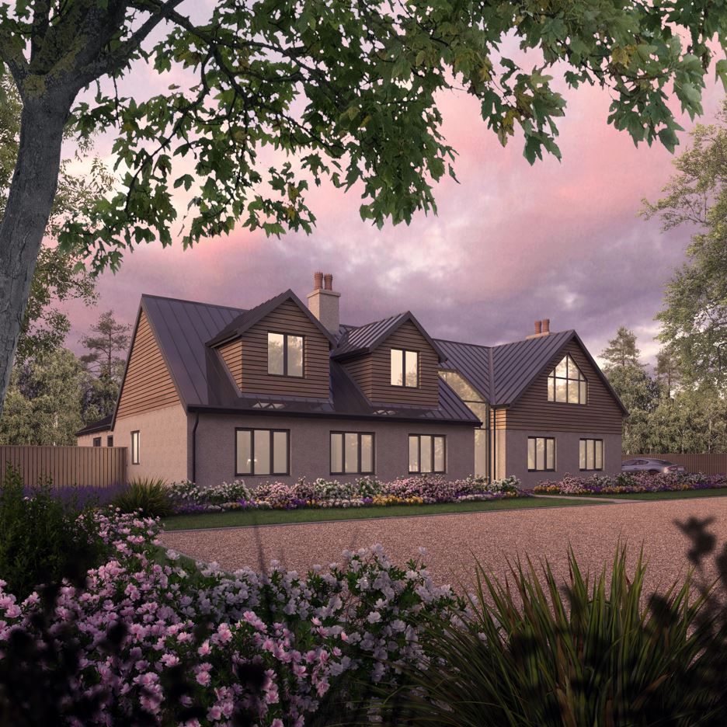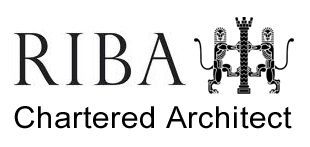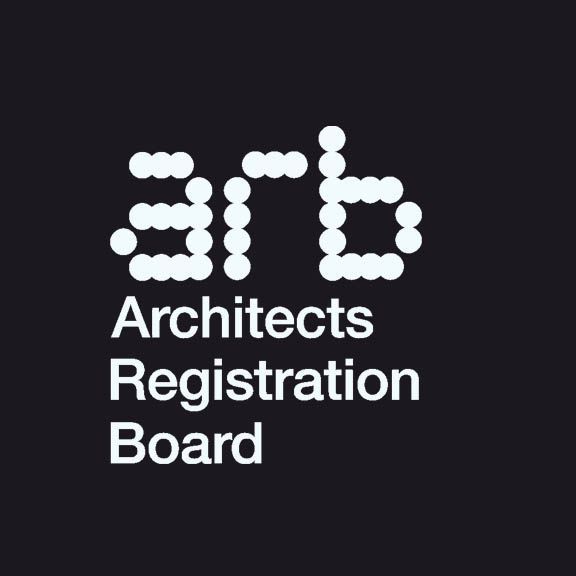PROJECTS: 2023
Client:
Catterick Racecourse
Project:
Long Shots Bar
Location:
Catterick Racecourse, Richmond, North Yorkshire
Size:
The Longshots Bar is a refurbishment development of an existing Betting Bar which was underused, under valued and in need of some desperate investment.
This part of the enclosure is associated with the more betting side of the sport and located to give the betting racegoer the option of a Betting Shop internally and externally bookmakers.
The space is located under a stand and the concept was to strip it back to its structure and expose.
The bar also incorporates a long, fixed TV Wall, providing the building user with a variety of sports to watch on the day.
The Bar provides double the capacity of the previous layout.
Client:
Mr & Mrs Elliott
Project:
Red House Barn Conversion
Location:
??, Richmond, North Yorkshire
Size:
The Longshots Bar is a refurbishment development of an existing Betting Bar which was underused, under valued and in need of some desperate investment.
This part of the enclosure is associated with the more betting side of the sport and located to give the betting racegoer the option of a Betting Shop internally and externally bookmakers.
The space is located under a stand and the concept was to strip it back to its structure and expose.
The bar also incorporates a long, fixed TV Wall, providing the building user with a variety of sports to watch on the day.
The Bar provides double the capacity of the previous layout.
Client:
CB Inn
Project:
New Building to provide Staff Accommodation
Location:
Arkengarthdale, Richmond, North Yorkshire
Size:
Info needed
Client:
Private Customer
Project:
Development of Existing Property
Location:
??, Richmond, North Yorkshire
Size:
The Longshots Bar is a refurbishment development of an existing Betting Bar which was underused, under valued and in need of some desperate investment.
This part of the enclosure is associated with the more betting side of the sport and located to give the betting racegoer the option of a Betting Shop internally and externally bookmakers.
The space is located under a stand and the concept was to strip it back to its structure and expose.
The bar also incorporates a long, fixed TV Wall, providing the building user with a variety of sports to watch on the day.
The Bar provides double the capacity of the previous layout.
