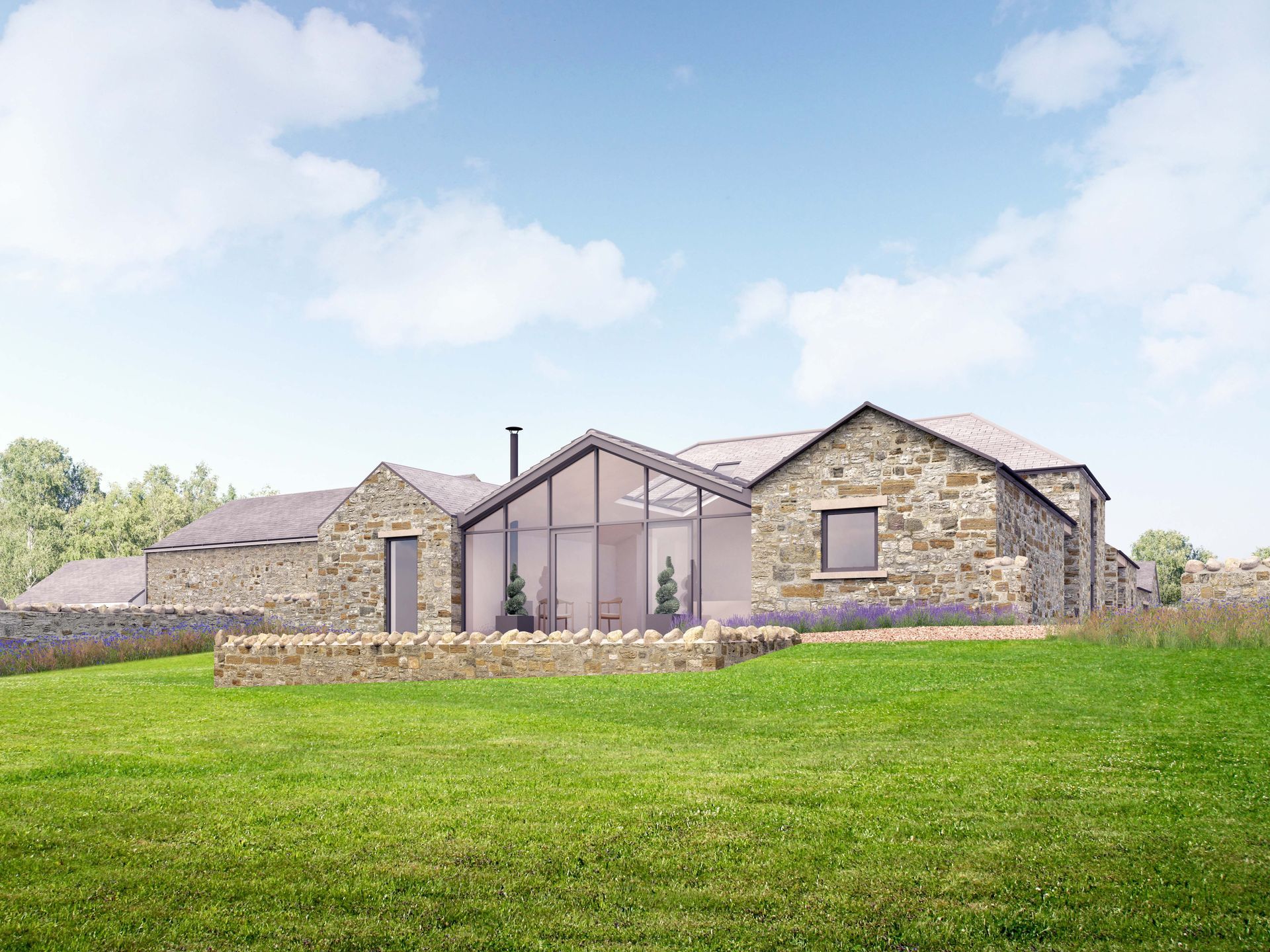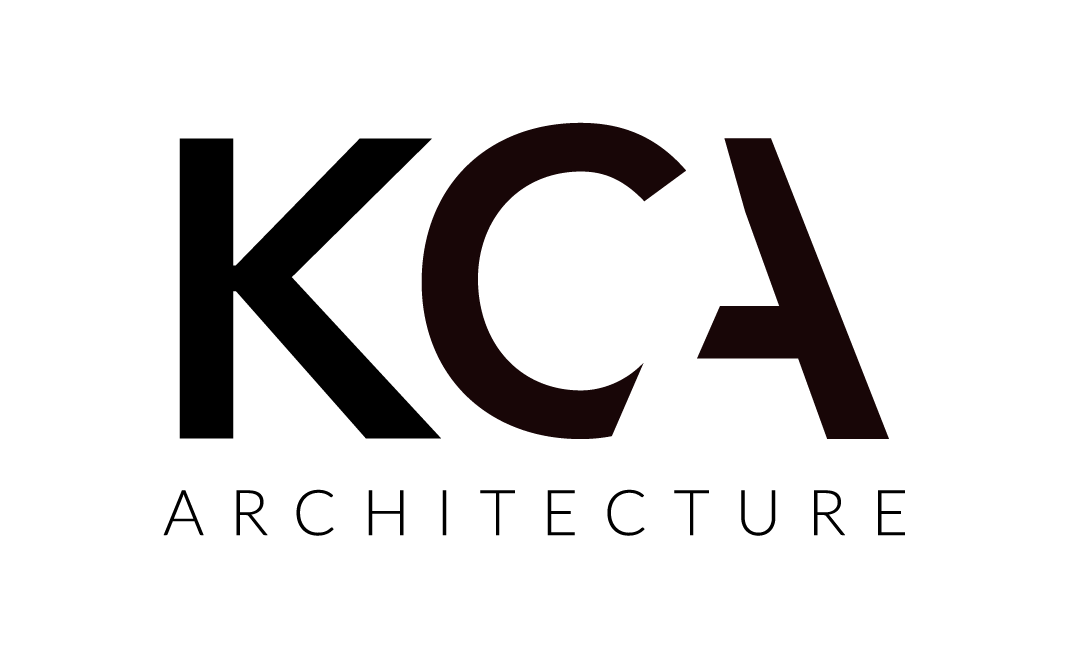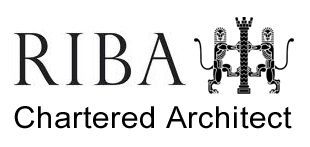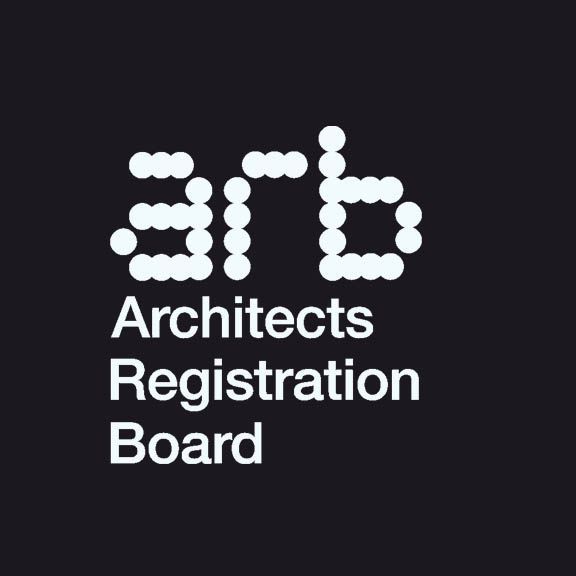Client:
Private Client
Project:
Barn Conversion
Location: Hunton, Richmond, North Yorkshire
Size: 445m2
Year: 2021-24
The finished property will feature:
- 5 large bedrooms, each with its own en-suite bathroom.
- A spacious open-plan kitchen, dining, and living area, perfect for family life and entertaining.
- A cosy formal lounge for more intimate gatherings.
- A games room with a bar, ideal for entertainment.
- A gym for health and fitness.
- A practical boot room and separate utility room to keep things organised.
- A home office for work-from-home convenience.
- Large gardens, providing ample outdoor space for relaxation and activities.
This conversion was started on site in November 2023, with completion expected in early 2025.
Architect: KCA Architectural
Project Manager / QS: KCA Architectural
Main Contractor: Randall Orchard Construction
Structural Engineer: Victoria Design Group
Electrical Consultants: Neil Boynton Electrical Contractors
Mechanical Consultations: KH Heating




