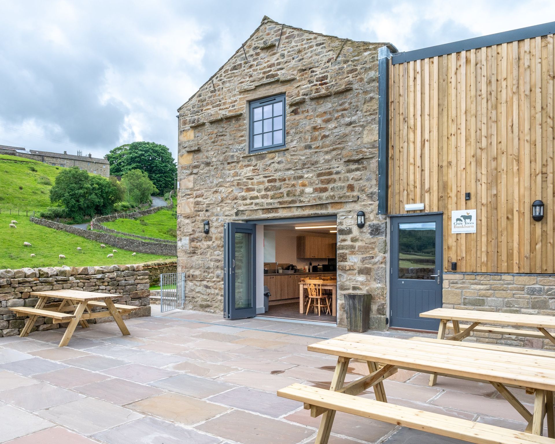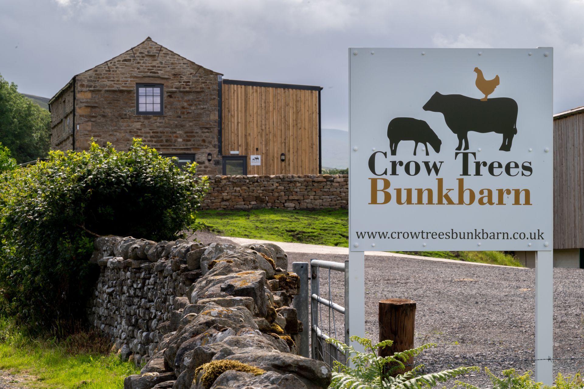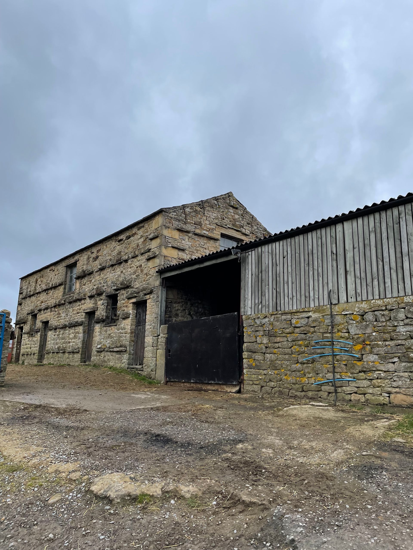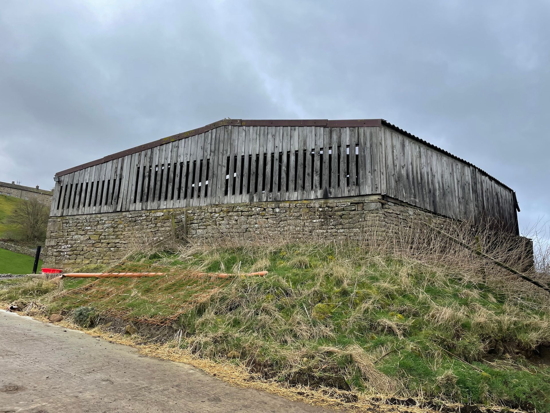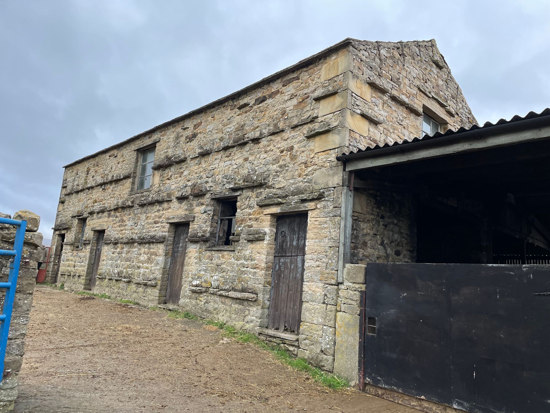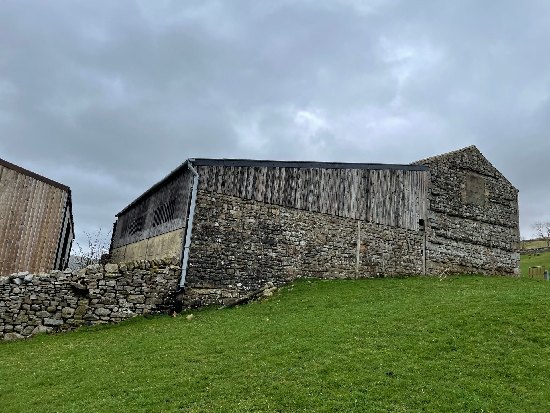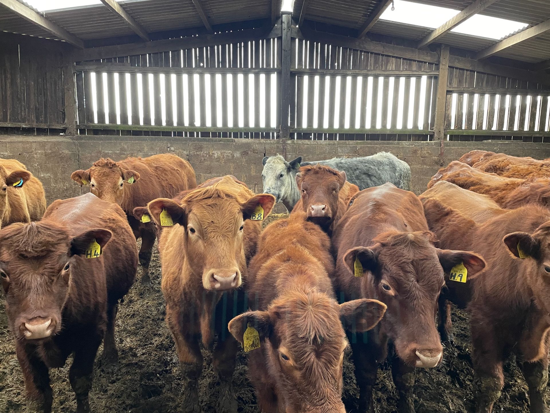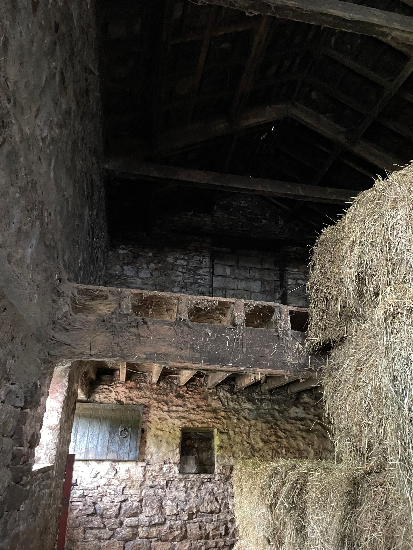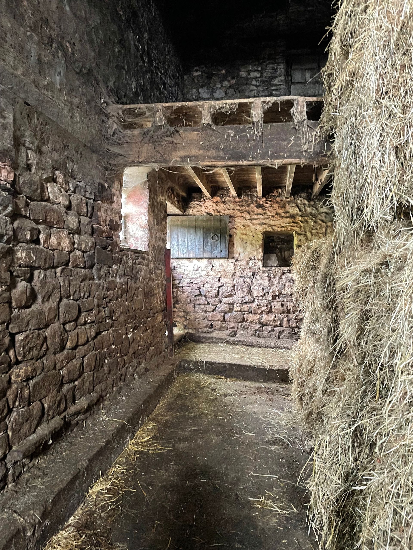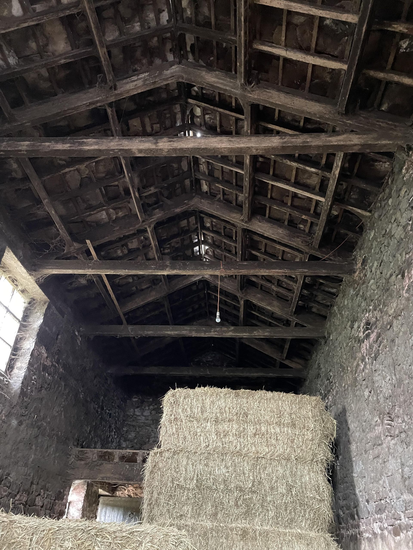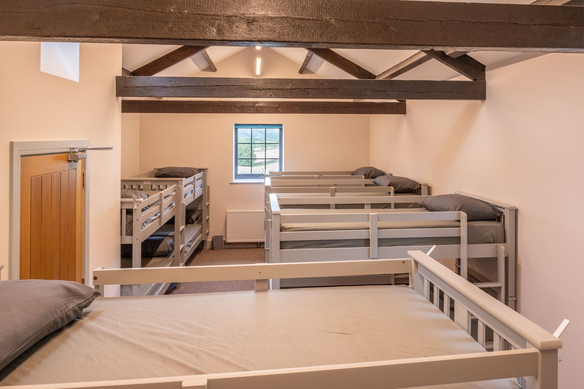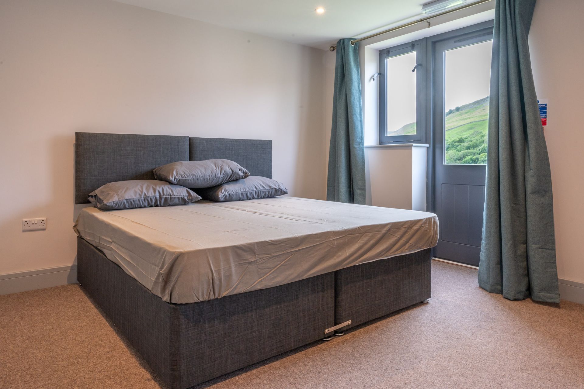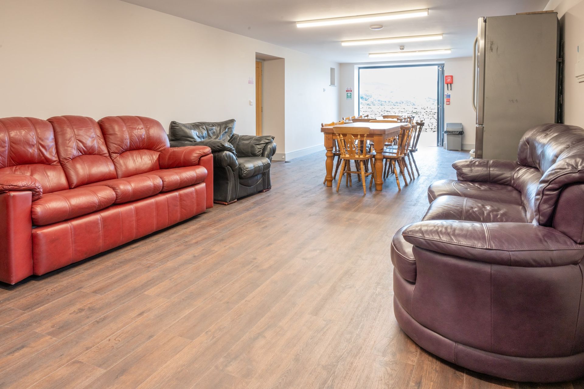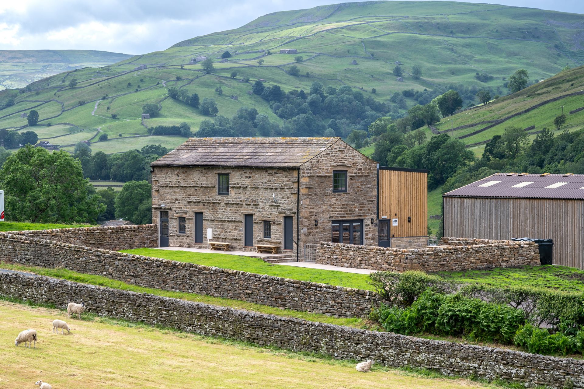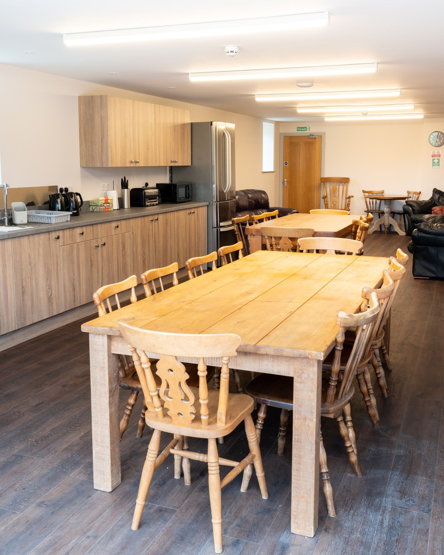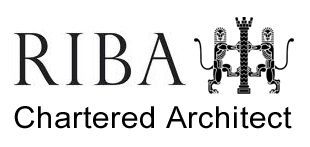Client:
Crows Trees
Project:
Barn Conversion into a Bunkbarn
Location: Between Gunnerside and Muker, Swaledale
Size: 240m2
Year: 2022-23
- A spacious, open-plan ground floor living, dining, and kitchen area with level access to a large terrace overlooking the Swaledale landscape.
- A fully accessible ground-floor disabled bedroom with a super king bed and private en-suite.
- On the first floor, three additional bedrooms provide varied accommodations:
- One bedroom for 4 guests with a double bed, a bunk bed, and an en-suite.
- A larger room for 14, featuring 7 bunk beds.
- Another room sleeps 5 with a triple bunk (double bed with a single bunk) and an additional double bed, complete with an en-suite.
- A shared large shower and toilet room offers additional facilities for guests.
Architect: KCA Architectural
Project Manager / QS: KCA Architectural
Main Contractor: Porter Builders
SIP Panels: https://www.clays.com/
Structural Engineer: Victoria Design Group
Electrical Consultants: Michael Guy


