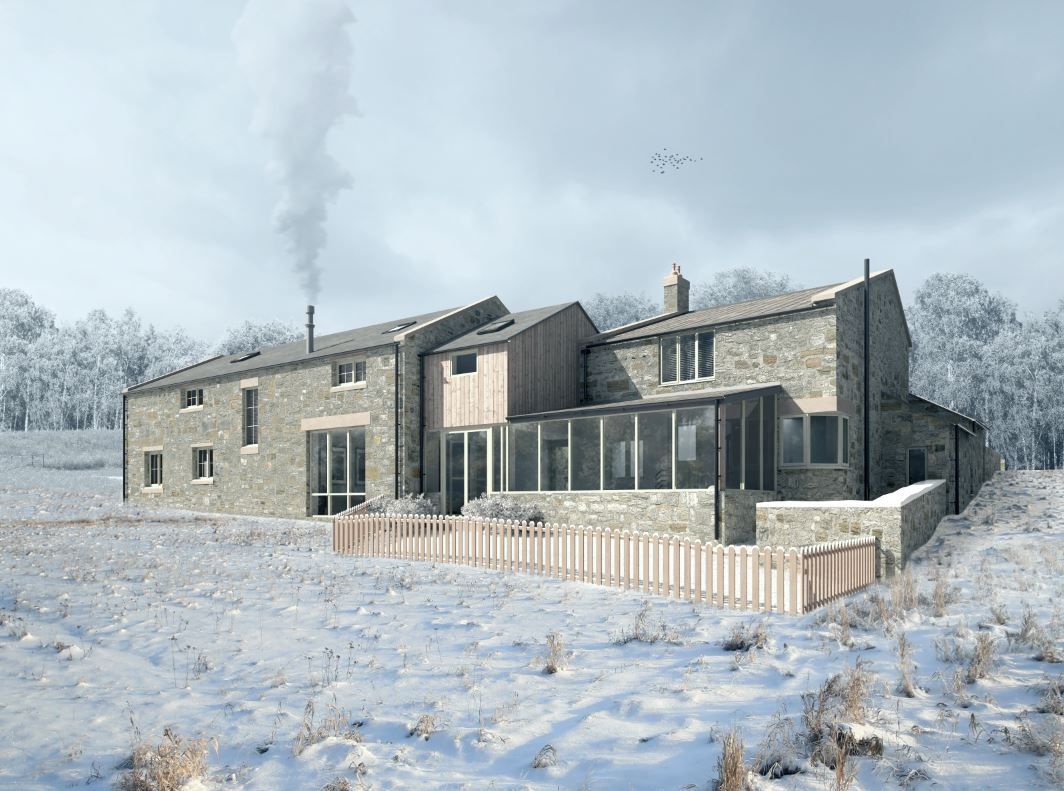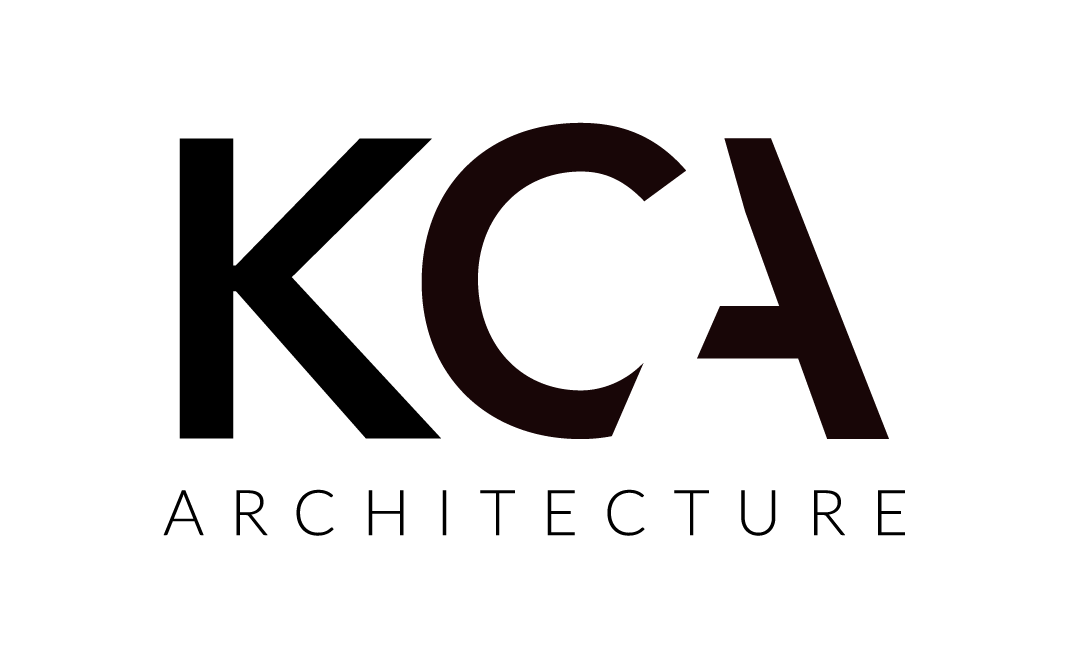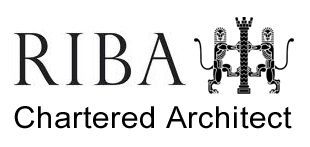Client:
Private Client
Project:
Barn Conversion
Location: Gayles, Richmond, North Yorkshire
Size: 400m2
Year: 2023-24
The expanded property now includes:
- 6 bedrooms, with all bedrooms in the new build featuring en-suite bathrooms.
- An open-plan kitchen and dining space, perfect for family gatherings and entertaining.
- A cosy lounge for relaxing.
- A sunroom designed to take full advantage of the stunning valley views.
- A home office for work-from-home needs.
- A utility and boot room for practical everyday use.
- Ample outdoor space, ideal for enjoying the peaceful surroundings.
-
Architect: KCA Architectural
Project Manager / QS: KCA Architectural
Main Contractor: Scott Walker
Timber Frame Contractor: Stirling Timber Frame




