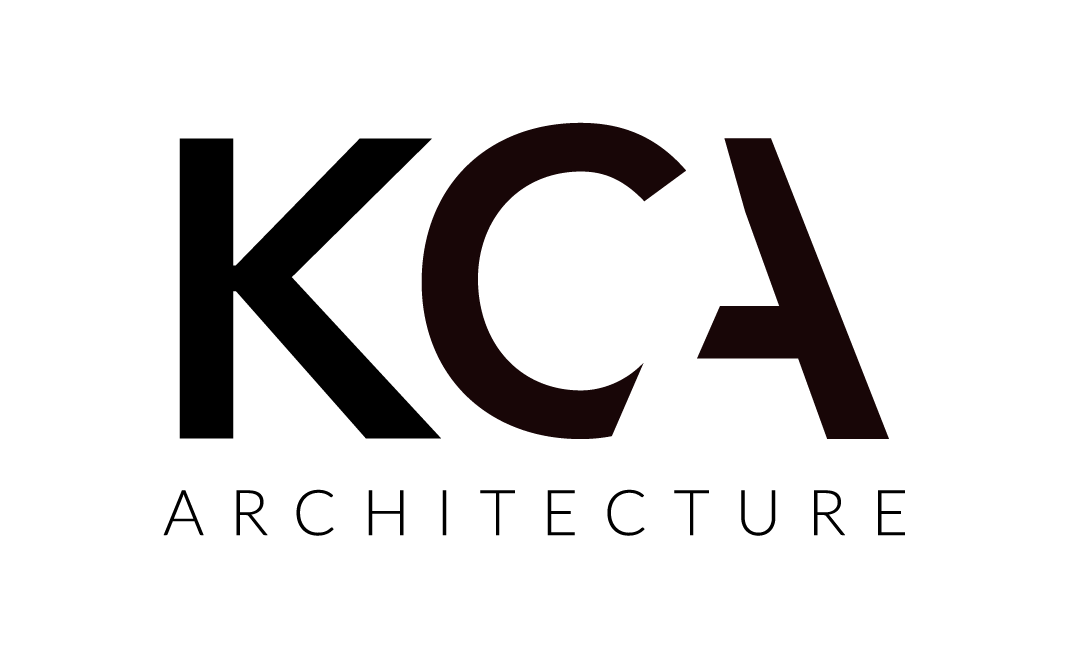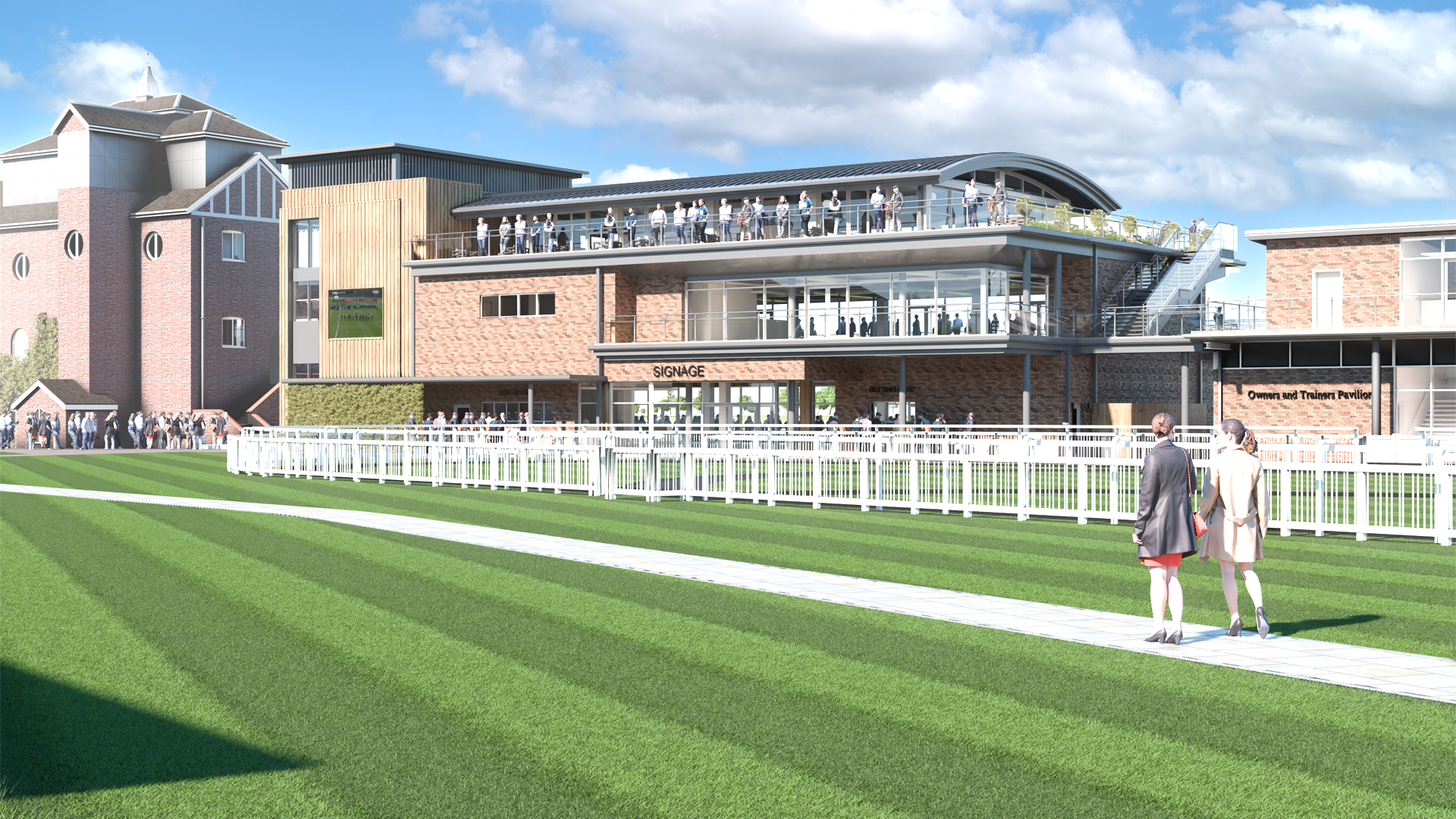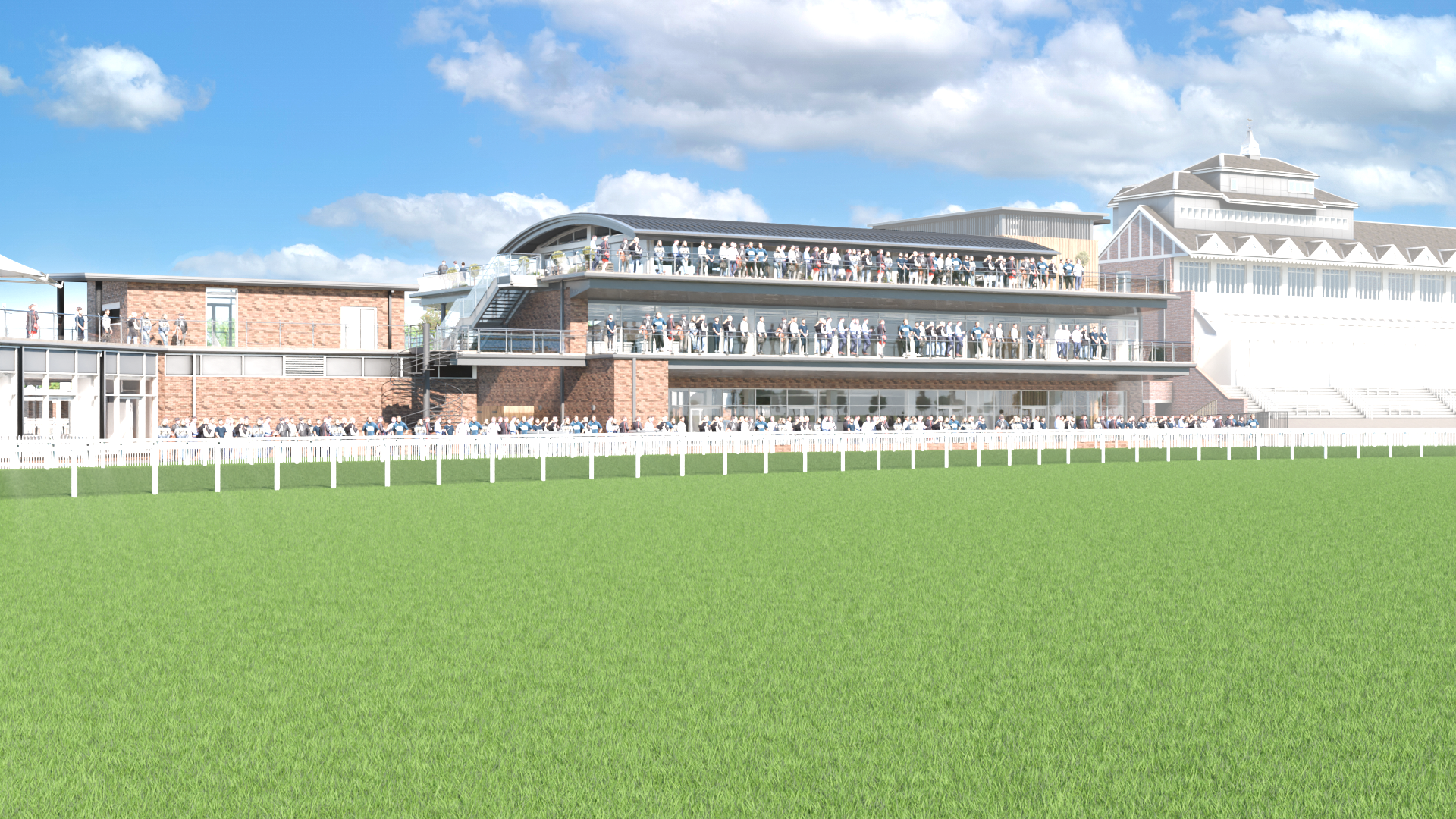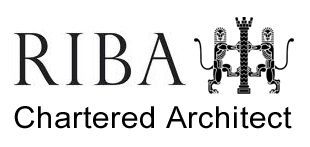Client:
Thirsk Racecourse Ltd
Project:
New Grandstand
Location: Thirsk Racecourse, Thirsk, North Yorkshire
Size: 2000m2
Year: 2025 - 2027
The new grandstand represents the largest investment at Thirsk Racecourse since the completion of The Chestnut Room in 2018. As a striking architectural addition, it enhances both the venue’s functionality and the overall visitor experience, continuing Thirsk Racecourse’s commitment to innovation and improvement.
Replacing an outdated stand, this modern facility is strategical positioned within the racecourse enclosure offers visitors panoramic views of both the racetrack and the parade ring, making it a prime vantage point on race days.
Designed for versatility, the building will serve multiple purposes throughout the year. On race days, it will become a vibrant hub across its three levels:
Ground Floor: A spacious public bar, creating a lively atmosphere for racegoers.
First Floor: An exclusive area for trainers and owners, offering privacy and comfort.
Rooftop Bar: A distinctive feature believed to be the first of its kind at a UK racecourse.
A bridge connects the new grandstand to the adjacent Chestnut Room, ensuring a seamless and elegant flow for owners and trainers.
The project is scheduled for completion in Spring 2027.
Architect: KCA Architectural
Project Management/QS: Glenrate Project Management
Main Contractor: TBC
Structural Engineer: Billinghurst George and Partners
Electrical Consultants: TBC
Mechanical Consultations: TBC
CDM Consultants: A and N Safety Consultants





